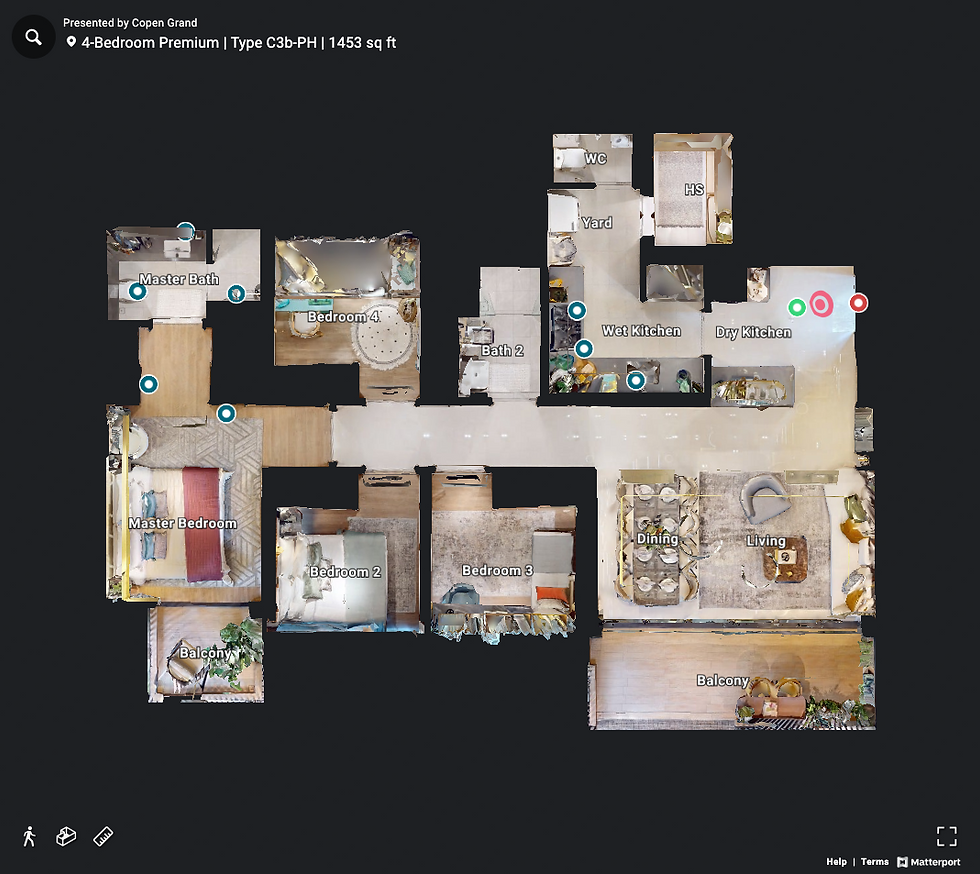Property Review Series: Copen Grand
- Launch Property Singapore LPS
- Oct 15, 2022
- 4 min read

Another addition to our property review series would be Copen Grand, an astounding upcoming executive condominium (EC) in District 24. Developed by Taurus Property SG Pte Lod, Copen Grand is a 99 years leasehold EC located along 51 – 73 Tengah Garden Walk. It will house 639 residential units across 12 blocks of 14-storey residential development, with basement carparks.
Today, we take this chance to take a deep dive into what Copen Grand is like for its 3-bedroom premium (type B6) unit and 4-bedroom premium (type C3b-PH) unit.
3-bedroom premium (type B6) unit
The 3-bedroom premium (type B6) unit spans across 1,012 sq ft – based on the floorplan, we like how the entrance links to the guest-friendly areas like the dining and living room area without exposing the bedrooms. We also like how the bathrooms are tucked opposite the bedroom areas for easy access. It is also not too far from the dining room, making it convenient for guests to visit the bathroom as well. The 3-bedroom premium unit also has a sizable yard area and WC.

Turning in from the entrance, we are first greeted by the kitchen area. The kitchen is spacious enough for two people to mingle and walk across – perfect for families to do meal prepping together. The kitchen at Copen Grand features Brandt cooker hob and cooker hood. The rest would be Grohe kitchen fittings, another luxurious and well-established brand that will definitely be a great addition to the kitchen.

From the entrance area, we can also see the dining area when we walk in further. We like how the dining area is able to accommodate 6 people easily, making it possible to host gatherings and get-togethers. There is also ample walking space to get to the living room area, which is also able to accommodate 5 – 6 people easily along the sofa.

Taking a few more steps and the balcony area come into view. The balcony looks comfortable and cozy – it can fit coffee tables, chairs, and more furniture pieces there for a leisurely afternoon relaxation. Otherwise, it can also be the perfect place for outdoor yoga within the comfort of your home.

Finally we get to the master bedroom – which is also pretty spacious to say the least. There is ample space for a bedside table, along with areas for shelves and cupboard. It does seem like there is flexibility to include larger furniture pieces if you decide to push the bed to the corner and forsake the bedside table.

If you notice, the bathroom here mirrors the design in the kitchen – calm and serene blue adorned with marble across the whole bathroom space. It also features luxurious bathroom fittings from Grohe and Rigel water closet as well.

4-bedroom premium (type C3b-PH) unit
Next, we take a closer look at the 4-bedroom premium (type C3b-PH) unit. In the 4-bedroom unit we notice how the living and dining area has been shifted future in to accommodate an extended kitchen area – we now see a wet and dry kitchen that leads further into the WC and yard area. The bedrooms are tucked snugly in the other end of the unit, together with the bathrooms. We like how there are now two balcony areas, one connected to the living room and another that connects to the master bedroom.

Taking a closer look at the entrance area, we like how there is an island counter that allows you to have greater storage space for your kitchenware and even flexibility to keep your wine collection on overhead shelves or within the cabinets. Again, the wet kitchen features Brandt cooker hob and cooker hood. The rest would also be Grohe kitchen fittings, another luxurious and well-established brand that will definitely be a great addition to the kitchen.

We walk in further to see the living and dining room, which has considerably expanded. The dining area now can host 8 people, even greater for gatherings and get-togethers. The living room can now have more furniture pieces more than just the sofa – you can even consider having L shaped sofa or even more cushion chairs based on how you want to configure your living room space.

The master bedroom here is nothing short of luxurious – from the extended balcony area specially just for the master bedroom, to the extended space that can accommodate a dressing table and chair. There is actually room for more utility if you want to switch out the walls to shelves as well.

We walk to the bathroom next, which features marbled floorings and luxurious bathroom fittings from Grohe. Similarly, it comes with the Rigel water closet as well. There is definitely a much bigger walking space and a greater basin area too. We like how there is so much places where you can store your bathroom essentials in – from the mirrored cupboards and shelves to the storage spaces under the basin.

Final Thoughts: What do we think about Copen Grand?
With Copen Grand’s proximity to Tengah MRT station, residents are generally in for a treat since it is the next up and coming area. From the upcoming 5KM forest corridor for trekking, to the new Jurong Region MRT line that will easily connect the area to the rest of Singapore, and a great selection of amenities like schools and medical and sports hub – the opportunities are truly endless here.
Coupled with the impressive selection of units at Copen Grand, it is no wonder why this is also a popular choice for many.
If you are interested in getting further updates on Copen Grand or the most up-to-date information on units available and what type of units suit you best, reach out to us to know more.


Comments